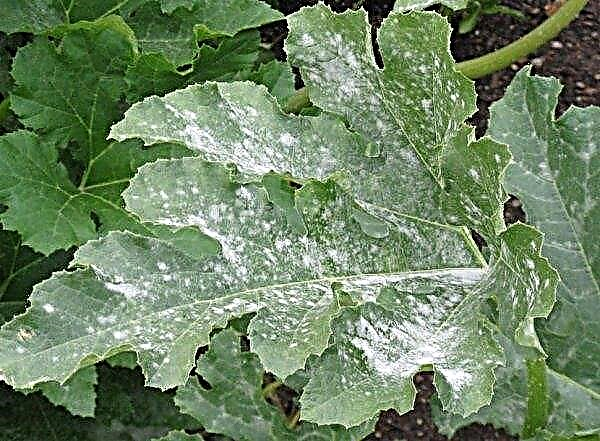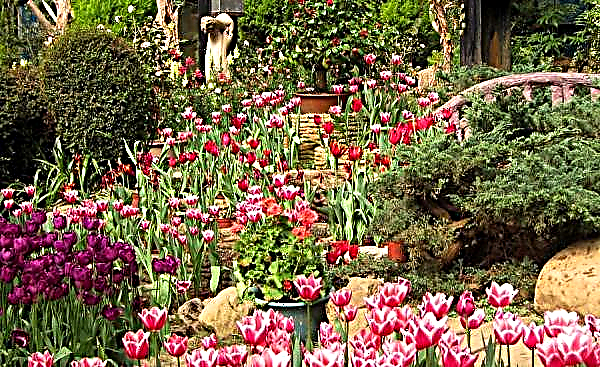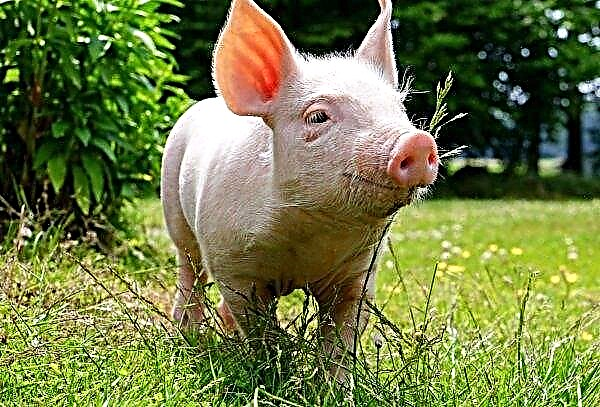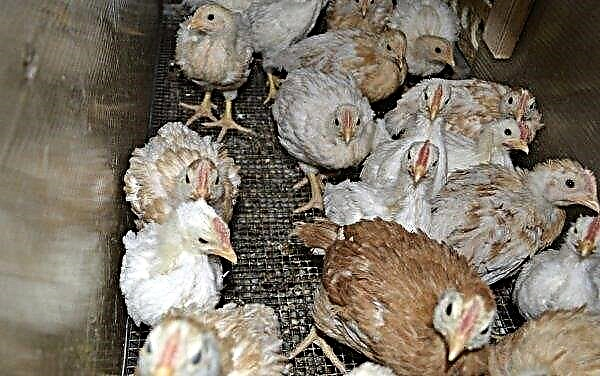To be able to eat vegetables and greens not only in season, but throughout the year, owners of summer cottages are building greenhouses. Polycarbonate structures are the most popular today - they attract with their simplicity, cheapness, durability and ease of use. Installation of the simplest design is available even to an ordinary person who does not have special skills. From the article you will find out whether a foundation base is required for a polycarbonate greenhouse building and what it should be.
Do you need a foundation for a polycarbonate greenhouse
When you purchase a small greenhouse, the installation manual will most often indicate that the foundation is not needed for it. At the base of the arcs there are pins or T-shaped ends that dig into the ground. Many models can be attached both to the foundation and to the ground - in this case, the arcs end with “nickels” (“heels”) or special plates attached to the foundation with anchor bolts. Joining the foundation allows you to make the structure more reliable and durable. Also, the greenhouse can be attached to the harness from the beam.
Did you know? The prototypes of greenhouses were used in ancient Rome. And modern greenhouse constructions descended from botanical and winter gardens established in medieval Italy and Germany. They cultivated exotic flowers.
Each of the greenhouse installation methods has both advantages and disadvantages. So, a structure that is attached to the soil is assembled faster, it costs less and can be moved to another section at any time. But since the soil shrinks over time, the frame of the greenhouse may slant. Also, contact with the soil leads to the destruction of the lower part of the polycarbonate sheets.
Installation on a beam has fewer disadvantages and more advantages. Skewing such structures is not terrible, they are mobile and can be transported. But wood is a short-lived material that has a short life and, after several years, if left untreated and properly treated, can rot. Greenhouses on the foundation have many advantages, which are described in detail in the next section.

Whether the greenhouse needs a strong foundation or if it will be enough to fix it on the ground, depends on what and for what purposes it is planned to cultivate in it, what size and weight it is in, in which region it is installed.
The foundation for the greenhouse: features and functions
A strong base under the greenhouse is designed to perform special functions and a number of important tasks. She has both advantages and disadvantages.
The advantages and disadvantages of the greenhouse on the foundation
The base for the greenhouse construction is done some time before the installation of the housing.
- It has several advantages:
- durability;
- reliability;
- excellent thermal insulation;
- the opportunity to get earlier crops.
The main disadvantages of the greenhouse on the foundation include the high cost, the cost of more time to install the structure and the need to have construction skills. In addition, in such a structure it is recommended to replace the upper soil layer annually.

Foundation selection criteria
- A good foundation should meet the following characteristics:
- reliable;
- lasting;
- simple to execute;
- fits the size of the greenhouse design;
- tolerates environmental impact;
- durable
- inexpensive.
The foundation must perform several functions:
- firmly fix the frame, holding it under various weather conditions - strong wind, rain, snowfall, flooding;
- to prevent blowing and to keep heat insulation and microclimate inside well;
- protect crops from gnawing mammals and harmful insects, weeds and environmental influences;
- withstand the weight of the entire greenhouse structure and snow cover;
- increase the life of the frame and polycarbonate due to the fact that they do not come in contact with the ground;
- stiffen the structure.
Types of foundations for light greenhouses
The choice of the type of foundation is influenced by many factors - for example, the thickness and weight of the walls, the area of the structure, the landscape features of the site, the technical characteristics of the soil.
Under light constructions, a tape or surface base is most often installed. Tape involves the arrangement of a closed loop of reinforced concrete blocks, which is being built under the walls of the greenhouse. It can be shallow and deep.

The surface base is cheaper and simpler to execute, it does not require digging as deep a ditch as is required for a strip foundation. In some cases, underground work can be virtually eliminated. The base can be made of monolithic or assembled from blocks of slabs, as well as in the form of a lattice.
DIY step-by-step instructions for laying the foundation for the greenhouse
The bases for greenhouse buildings have practically no differences from those made for small capital structures. The only difference is that underground work for them is done at a shallower depth. The materials are the same: wood, concrete, foam blocks, brick, stone, steel supports. It is possible to combine several materials in one base, for example, concrete, brick and wood.
Wood
The most affordable, but not too durable option. The tree must be treated with special tools to extend the duration of its operation.

For the manufacture of a strip base of wood, you must:
- Dig a moat corresponding to the size of the frame. Its depth and width should be consistent with the cross-section of the beam plus 5 cm. For example, when using a 10 × 10 beam, it is necessary to dig a ditch 15 cm deep. The width should be 7-8 cm wider, i.e., in this case it should be 17- 18 cm
- In order to protect the tree from moisture, the entire moat, including the walls and the bottom, is covered with material with waterproofing properties. It can be tol, bitumen, roofing material.
- Treat the bars with an antiseptic to protect against decay.
- Cover the voids with soil.
- Corners connect with each other.
- Secure the frame with the building corners.
- This type of fundamental basis is characterized by a number of advantages compared to others:
- It and the hothouse frame can be erected in one day. Immediately after making the foundation, the frame can be fixed on it.
- Not expensive.
- Simple to execute.
Video: Installation of the foundation of the timber
Concrete brick
Suitable for greenhouse buildings used in the spring and winter. When planting plants at low temperatures, it is necessary to make an insulated structure.
Bookmark Instructions:
- Dig a trench corresponding to the dimensions of the structure, 20 cm wide and 10 cm deep.
- Reinforce the trench with boards or plywood.
- Knead the concrete mixture and completely fill the ditch with it.
- Align plane to level.
- Mark the locations of the fasteners and insert bolts with a cross section of 12 mm into them.
- After the concrete has hardened, after about a week, lay bricks on it in rows so that the bolts are in the joints.
- At the base of the frame, drill the places where the bolts will enter.
- Attach the frame with nuts.

Concrete Tape
This is one of the most common foundation options. It is not easy to make it, besides, a considerable investment of funds will be required, however, it is reliable and durable.
Important! The tape base is not suitable for areas where groundwater is too close to the surface of the earth.
Make it like this:
- Break the area according to the planned tape sizes.
- Make a cast of pegs and rope, which delineates the contours of the foundation.
- Dig a ditch under a shallow base with a width of 15–20 cm and a depth of 30–50 cm.
- To formwork.
- Fill the formwork with concrete. If necessary, strengthen it with supports.
- Pour a 20-centimeter layer of sand or a 10-centimeter layer of gravel to the bottom.
- Tamp tightly.
- Knead the concrete solution by mixing cement (1 part), fine gravel (3 parts), river sand (3 parts).
- Pour the solution into the tape.
- The greenhouse frame can be installed after 20-30 days, after the concrete has completely hardened.
Blocky
This option is recommended when installing a greenhouse in lowlands, in places where moisture can stagnate, since it is characterized by good waterproofing.

The block foundation must be installed as follows:
- Mark out the size of the frame.
- Hammer the stakes in a corner and pull a rope between them. This will allow you to clearly see the outline.
- Dig a moat 25 cm wide around the perimeter; the rope should pass through its center. The depth of the ditch should be calculated in accordance with the level of freezing of the earth in the region - that is, if the freezing occurs at 1.5 m, respectively, the trench must be made of precisely this depth.
- Pour a 10-centimeter layer of gravel around the perimeter.
- Knead the solution.
- Pour it onto gravel.
- At first, in the corners, and then around the perimeter, insert blocks into the solution.
- Pour the resulting empty spaces with a solution.
- Seal on the sides of the ground.
- Level the surface until smooth.
- Lay out 5 rows of bricks, starting from the corners.
- Extend the construction cord from the corners to level the masonry.
- After setting, grout the joints.
Did you know? In the Renaissance, greenhouses were called "houses of oranges" from the name of citrus fruits, which were often grown in those days. Glass structures were available only to very rich people because of the high cost of flat glass.
Pile
Well suited for areas where groundwater is close to the surface of the earth, the soil is characterized by instability. As piles, you can use various materials.
Here is an option with screw piles with headings:
- Mark up.
- Install piles in the corners and around the perimeter, maintaining a distance of 0.7–1 m between them.
- Piles must be strictly in a vertical position. Proper installation is measured using a building level.

For strength, piles can be poured with concrete.
Do this as follows:
- Dig a moat between supports of 1 m.
- Place waterproofing material in the ditch.
- Install the reinforcement cage vertically.
- Around the piles make wooden formwork.
- Pour concrete into the trench.
A hothouse building on this basis can be moved to another site at any time simply by unscrewing the piles from the ground. However, it has one significant drawback - cold and wind will penetrate into the gap between the structure and the soil, therefore, when using the greenhouse in frosty times, it needs to be insulated with bricks or wooden beams.
Tiled
This type is used very rarely under greenhouses. Firstly, it is expensive and troublesome. Secondly, this closes a large layer of land, which forever excludes the possibility of its use for other purposes. Such a foundation is justified only in the case of the construction of a very large greenhouse. It needs to do good drainage and insulation.
Important! Concrete mixture pouring must be carried out strictly in one day. If you take breaks, then cracks may appear in the future.
The slab base is made as follows:
- Mark the dimensions corresponding to the frame - put pegs in the corners, carry out a castoff.
- Dig a ditch with a depth of 20 cm. Its width should be done 20–25 cm more from the width of the frame.
- Pour sand to the bottom. Tamp to a 5 cm layer.
- To make the formwork. Install the boards so that the sides are 3-5 cm higher than the foundation.
- Install reinforcement in 10 × 10 cm increments.
- Knead the concrete mix.
- Pour the mixture by filling all parts of the formwork.
- Seal the fill.
- Install the fasteners for the frame.
- Cover with plastic wrap.
- The greenhouse construction can be erected a month later.

Methods of attaching a greenhouse to a foundation
Regardless of what kind of base is laid under the greenhouse, there are several varieties of fastening its elements. They will differ only in the case of a choice between temporary or permanent construction.
Removable structures are attached using:
- anchor bolts;
- shutter mechanisms (locks, latches, latches);
- studs and bolts, when placing the frame racks in the grooves of the foundation.
Important! After attaching the frame to the foundation, it is necessary to close the formed gaps and cracks using special sealants or a rubber gasket.
Possible mistakes when creating the foundation
When creating the foundation, the following errors should be avoided:
- Building a greenhouse on a too deep foundation. This is fraught with its rapid destruction.
- Making the foundation, which is much heavier than the greenhouse itself. This entails warping and warping of the greenhouse.
- Warming of greenhouses used only in the spring-summer period.
- Application for the construction of brick and concrete in regions where severe frosts are observed. In such a climate, it is better to put a greenhouse shelter on piles or a shallow base.
- Ignoring the choice of the type of foundation for the characteristics of the landscape and soil structure.
- Pouring concrete mixture not in one day, but at intervals.
- Violation of the geometry of the arrangement of piles, which further leads to their bias.
- Concrete mixture pouring without formwork. This will entail greater consumption of concrete.
- Poor sand compacting in the manufacture of a slab base, resulting in shrinkage of the slab. You need to do it efficiently and in layers.

A polycarbonate greenhouse is an excellent option for cultivating vegetables, berries, seedlings, herbs, flowers in small and large summer cottages for your own purposes or for sale. Today on the market there are many designs with various shapes and sizes that you can assemble yourself or use the services of professionals. A simple building can really be assembled by two people in 1-2 days. If equipment of a more durable construction is required, then it is necessary to first lay the foundation, the laying of which, depending on the type, will take from one day to several.












